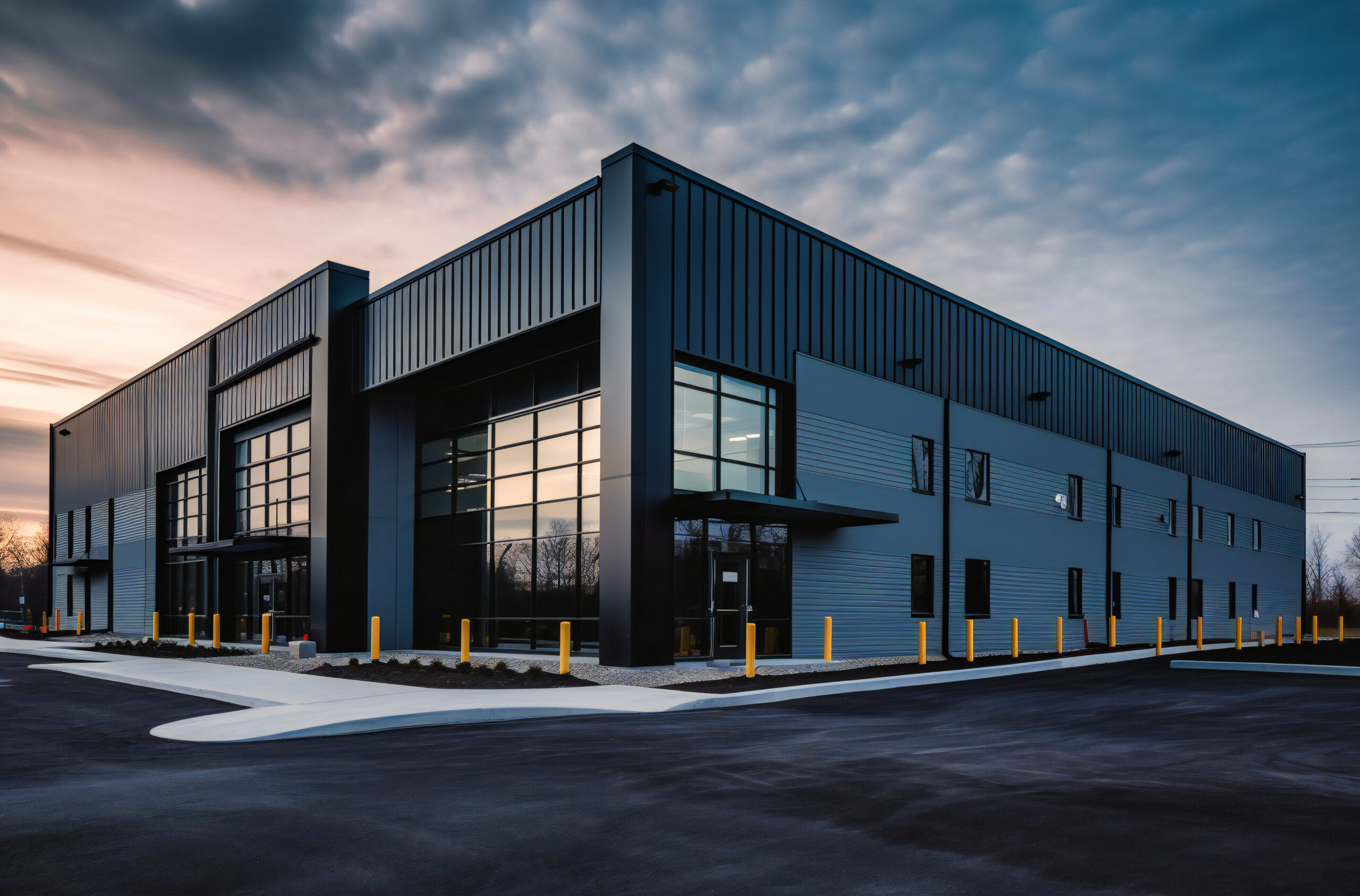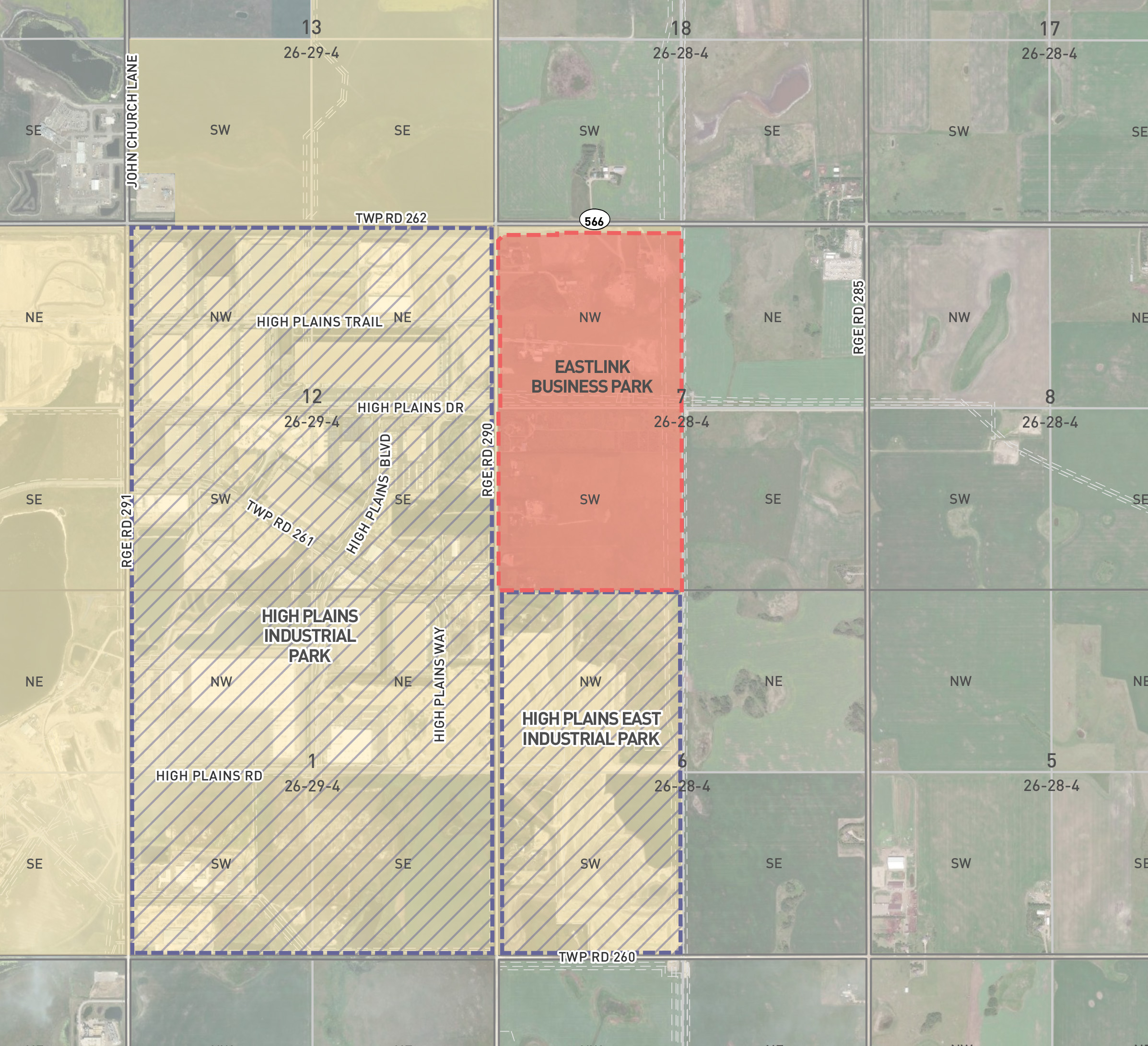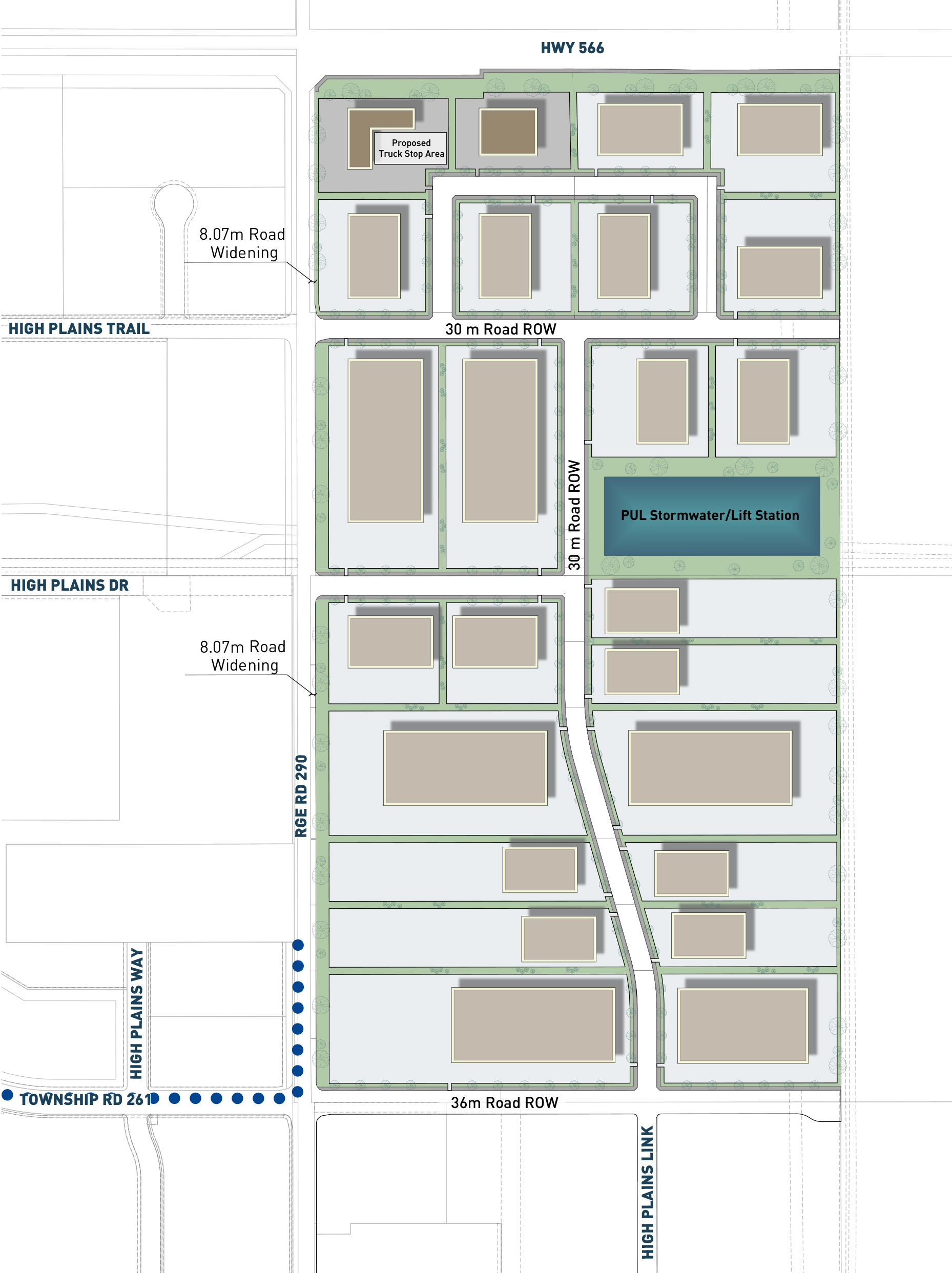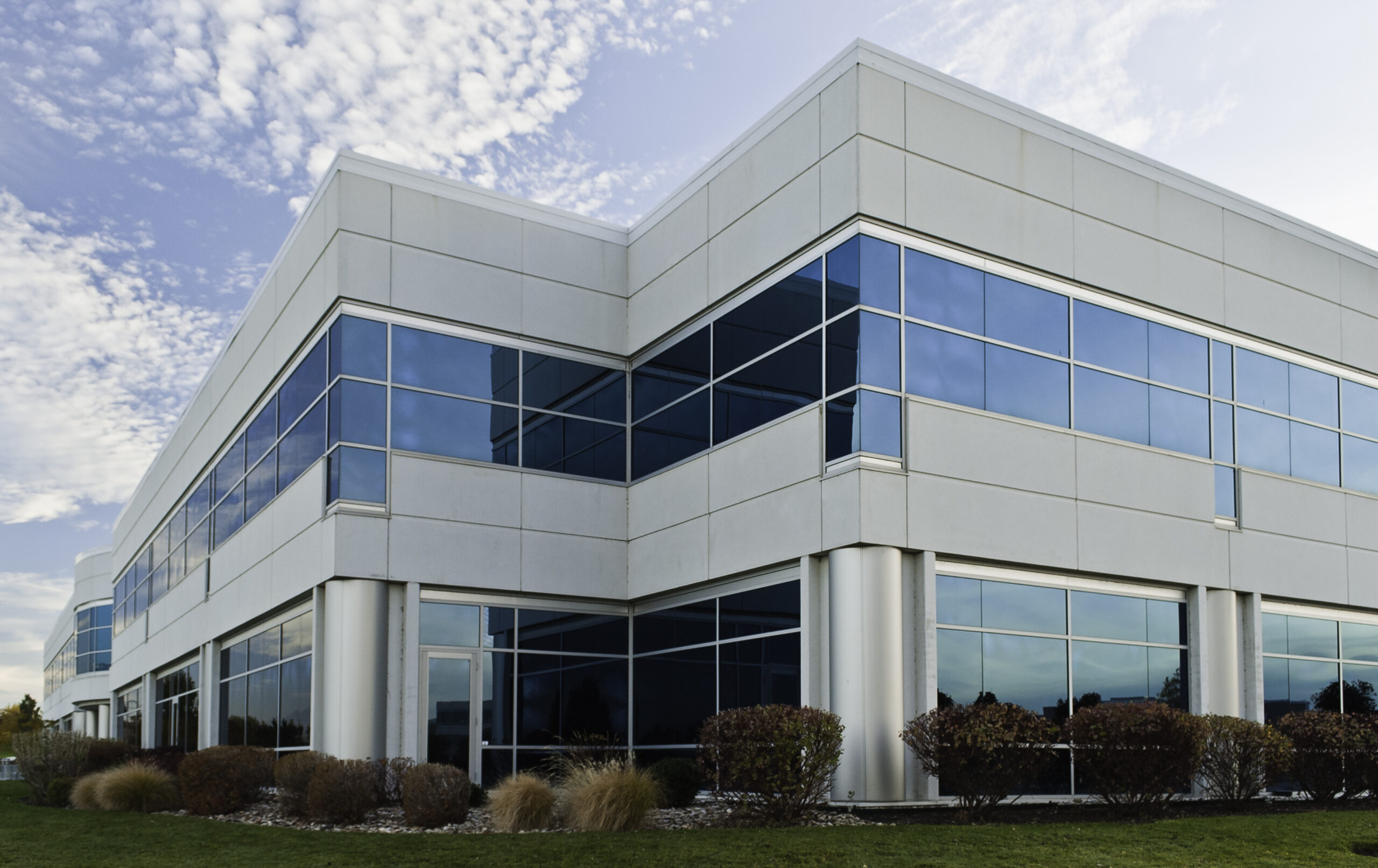Welcome to
Eastlink Business Park
Welcome to Eastlink Business Park
A Conceptual Scheme and Land Use Amendment application have been submitted to support future development
of a master-planned, fully serviced industrial business park in East Balzac, Rocky View County.
Our Vision
The vision for Eastlink Business Park is to create a master-planned, fully serviced industrial business park in East Balzac, aligned with the County Plan and the East Balzac Area Structure Plan (BEASP). The park will accommodate a mix of light and heavy industrial uses with complementary services to support regional jobs and economic growth.

EASTLINK BUSINESS PARK AT A GLANCE
About the Project
A Conceptual Scheme is a planning document that guides how land will be developed, serviced, and accessed. For Eastlink Business Park, the Conceptual Scheme establishes the land use framework, subdivision concept, servicing approach, transportation network, design direction, and proposed phasing needed to support future development. (Click on map below to enlarge)
Location and Context
The ±126.9 ha (±313.5 ac) plan area is in East Balzac, bordered by Highway 566 to the north, the future extension of Township Road 261 to the south, Range Road 290 (84 Street NE) to the west, and agricultural lands to the east. It is adjacent to High Plains Industrial Business Park (west) and High Plains East Industrial Business Park (south). The location provides direct access to major transportation corridors, including Highway 2/Deerfoot Trail and Range Road 284/Conrich Road.
Development Concept
Design and Open Space
Design guidelines will coordinate building form, landscaping, and signage, with landscaped buffers and treatments along Highway 566 and Range Road 290 to enhance appearance and provide appropriate screening along agricultural interfaces to the east.
* Lotting is conceptual, subject to change at time of subdivision(s).
Frequently Asked Questions
Project Timeline
Timeline is approximately and is subject to County approval timelines.
Questions & Feedback
If you have questions or wish to provide feedback, use the form below. Submissions are delivered directly to the project team. You can also email the project’s Engagement Specialist, Jane Geller at jgeller@bastudios.ca





